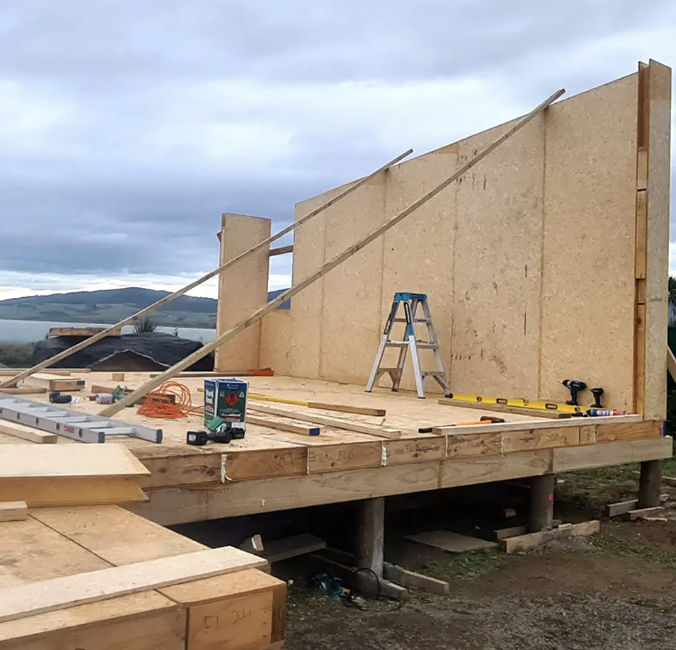Step by Step: Building a House with SIPs
Building a house from Structural Insulated Panels (SIPs) is becoming increasingly popular due to their energy efficiency, strength, and assembly speed. This step-by-step guide will help you understand the process of building a house from SIPs from start to finish.
Step 1: Design
The first step in building a house from SIPs is to develop the design. It's important to consider the characteristics of using SIPs in the design, including the need to allocate spaces for electrical wiring and plumbing. It's recommended to work with an architect who has experience with SIPs.
Step 2: Order SIPs
After the design is approved, it's necessary to order the SIPs from the manufacturer. The panels will be manufactured according to your project and delivered to the construction site.
Step 3: Prepare the Foundation
Before installing the SIPs, the foundation must be prepared. The foundation should be level and strong to provide a reliable base for your home.
Step 4: Install SIPs
Once the foundation is ready and the panels are delivered, the assembly of the house's frame begins. SIPs are mounted according to the project, usually starting from the lower floors.
Step 5: Install the Roof
After the walls are installed, the next step is to install the roof. SIPs can also be used for roofing, providing additional insulation.
Step 6: Internal and External Finishing Works
After assembling the main structure of the house, internal and external finishing works begin. This includes installing windows, doors, heating and ventilation systems, as well as wall finishing.
Step 7: Completion of Construction
The final step is to complete all construction and finishing works, check all the systems in the house, and prepare for occupancy.
Building a house from SIPs requires careful planning and attention to detail, but as a result, you will get an energy-efficient, sturdy, and comfortable home.

